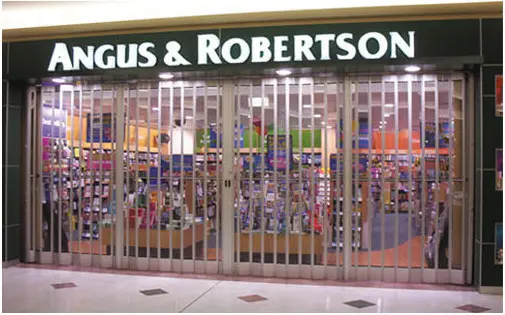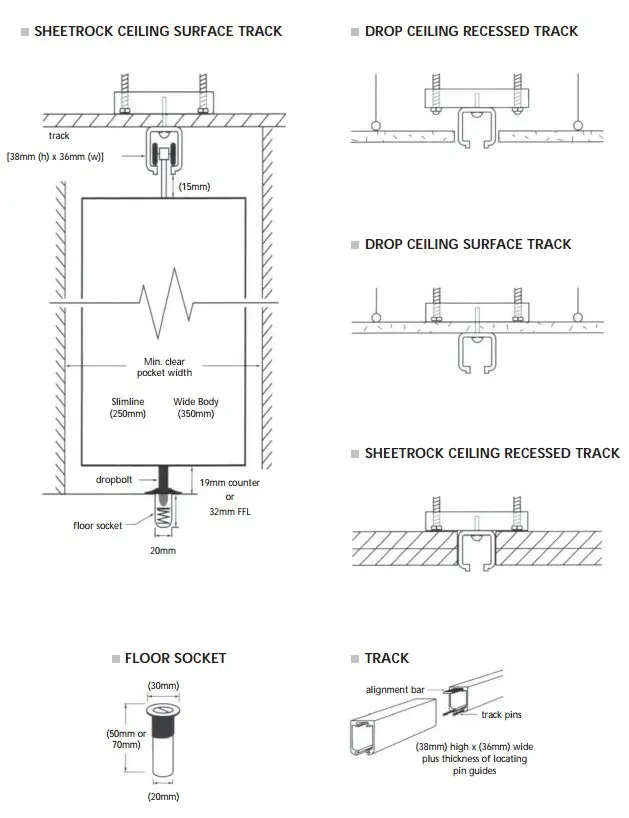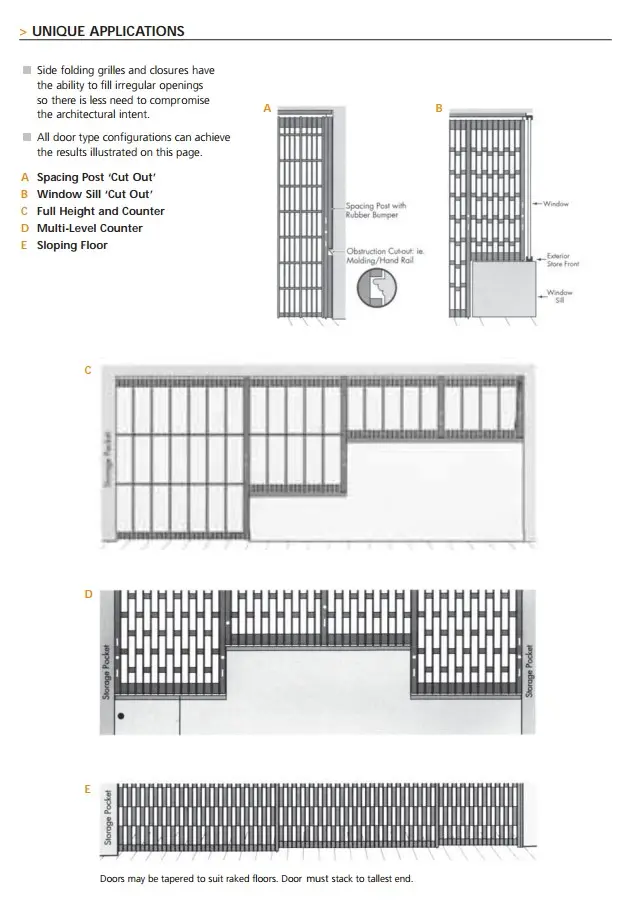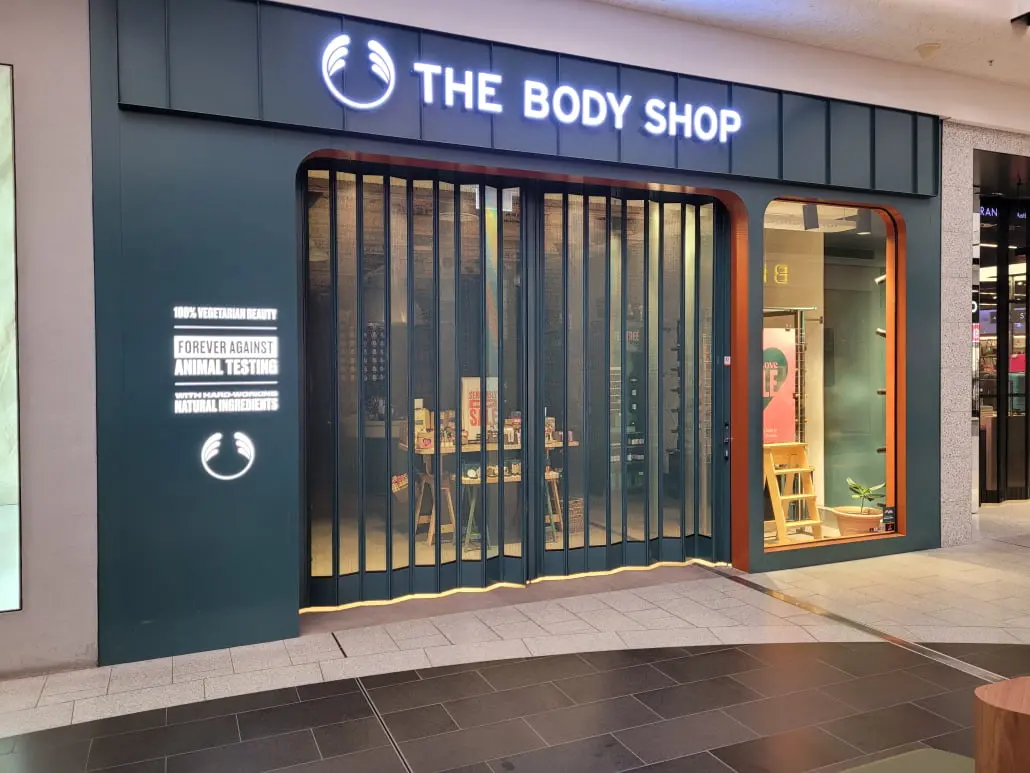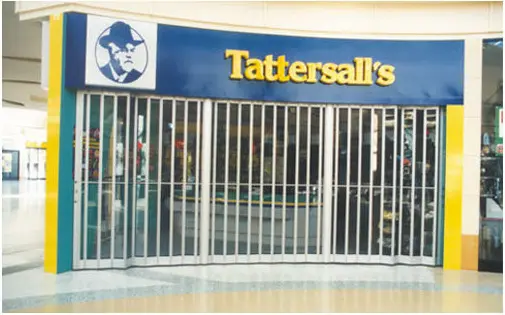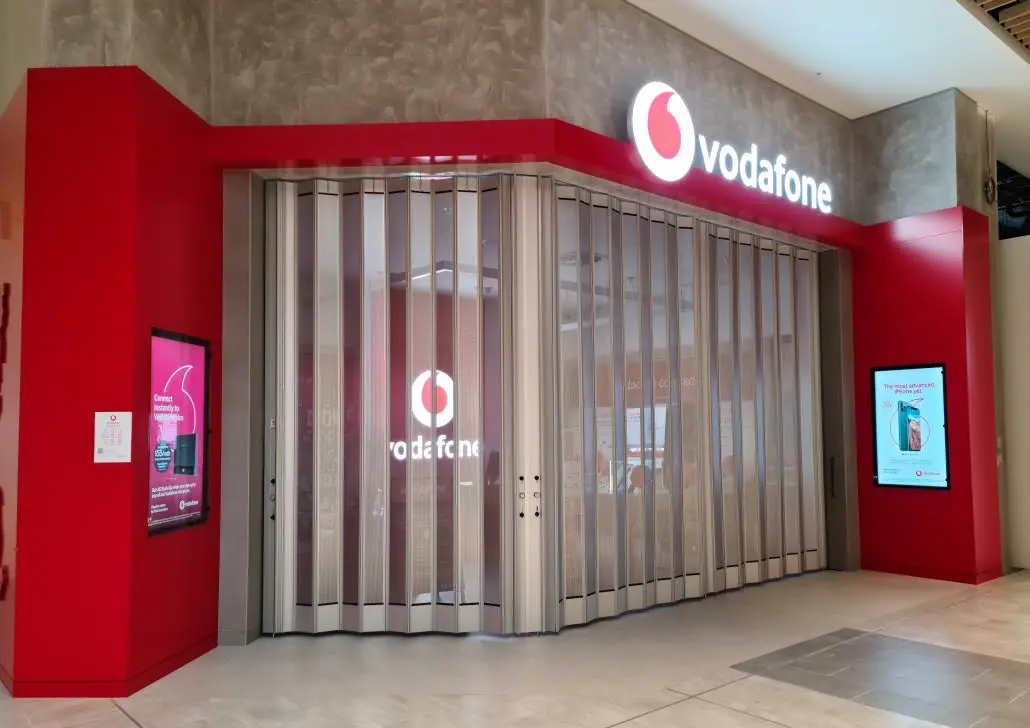Architectural and Designers specification
Please specify on your Drawings the following to ensure ease of Purchase and ensure the originality of the product.
Supply and Install SUPACLEAR ROLLER SHUTTER Manufactured by ATLAS DOORS.
WORK EXCLUDED (Unless otherwise specified) Preparationof openings to receive sliding closures, including wood or steel supports, access panels or trim work.
CURTAIN INFILL SPECIFICATIONS
> PARAVENT® SLIMELINE(51% visibility aluminium)
Design shall incorporate 205mm O/A (w) x 101mm (h) truss-like aluminium panels at top and bottom of enclosure. Panel shall contain 2.6mm aluminium infills with 4.5mm perforations with 51% visibility.
> PRESTIGE® SLIMELINE (polycarbonate)
Design shall incorporate 205mm O/A (w) x 101mm (h) truss-like aluminium panels at top and bottom of enclosure, with160mm wide self-extinguishing panels fitted into one piece aluminium tubular hinge sections. Polycarbonate strips shall be encapsulated with rigid vinyl splines.
> OPAQUE® SLIMELINE (polycarbonate)
Design shall incorporate a curtain of either;
• 285mm (w) (Wide Body) or
• 205mm (w) (Slim Line)
truss-like aluminium panels. Height shall be according to requirements with a max. of 5000mm.
GENERAL SPECIFICATIONS
TRACK
The track is to be of extruded aluminium 38mm (h) x 36mm (w). Curved tracks where required are supplied with a standard radius. To provide smooth and easy operation for custom curved applications, the radius must be nominated (minimum 1500mm). For elliptical curves, a template must be provided to Dynamic Closures prior to manufacture.
CURTAIN EDGES
Shall be connected to 32mm x 53mm extruded vertical members. Where stacking pockets are used, the trailing end of the curtain shall be provided with a top and bottom automatically retractable locking post. One intermediate member shall be provided for every 3000mm of opening. All intermediate members shall be fitted with adjustable shoot bolts (patented). Intermediate member spacing on counter applications 1800mm max.
LOCKING
Leading posts shall be provided with cylinder locks and guards operable from both sides. Master keyed cylinders, if required, shall be supplied by others. Dust-proof floor sockets shall be provided.
FINISH
> Powder coating to standard Dulux® colours available.
> Anodising in colours an optional extra.
OPTIONAL EXTRAS
Egress Doors for emergency exits.Tapered openings.

